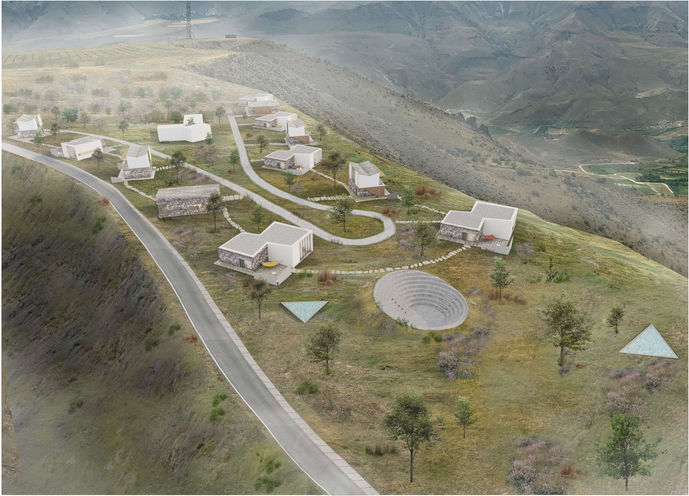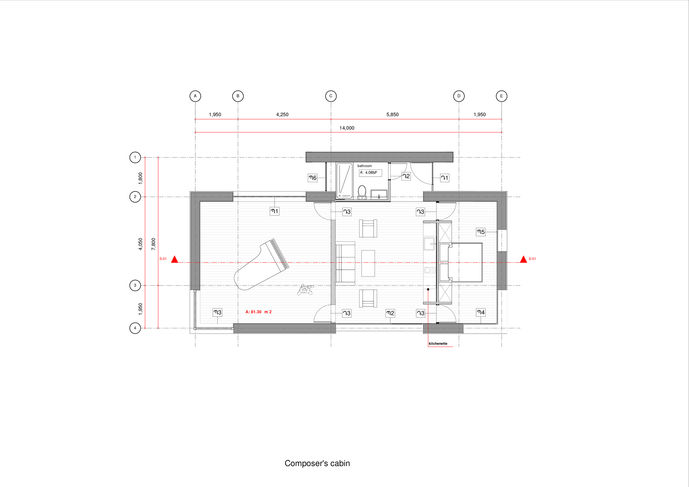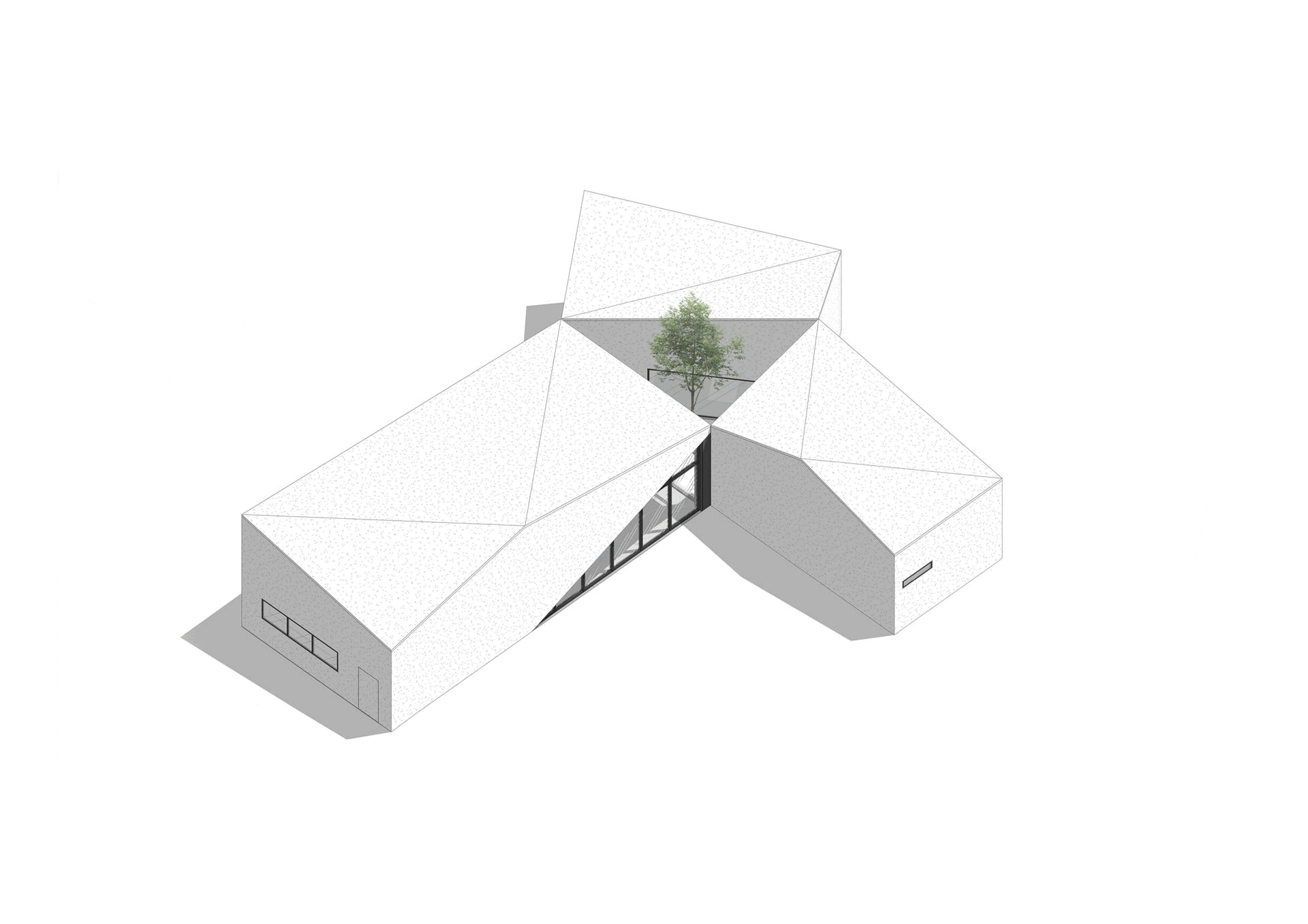Yeghegnadzor Art Residency
While the architecture of the art residency is meant to be very modern and contemporary in its vocabulary, the overall concept and its spatial solutions have a strong connection to the local architectural traditions.
Almost all the medieval monasteries were placed on a high plateau, where in the central part the church or the cathedral was placed, surrounded with different religious buildings built in different time periods.
Sometimes the time gap was one or two centuries. Usually on the edge of the plateau living and service areas were placed, overlooking the inner space of the complex, because the whole complex was surrounded with fortified walls to protect it from invasions. One of the most interesting nuances of Armenian medieval architecture was the free masterplan, which was usually organized taking into consideration the natural landscape and relief.
As it may be clearly visible, we’re not going to mimic medieval architecture, at least the visual aspect of it. Instead our proposal aims to continue the tradition of spatial solutions and the use of local materials.
The art residency can be considered as a contemporary cultural “monastery”, where the main building freely sits on the relief of the plateau, consisting of different functional blocks attached to each other, surrounded by cells/studios placed around the edge of the plateau.
There’s no need for fortification, so we strongly believe that the complex should be open to the surroundings, from where artists could overlook breathtaking landscapes.
Location: Yeghegnadzor. Armenia
Year: 2020
Area: 5200 sqm
Status: concept
















