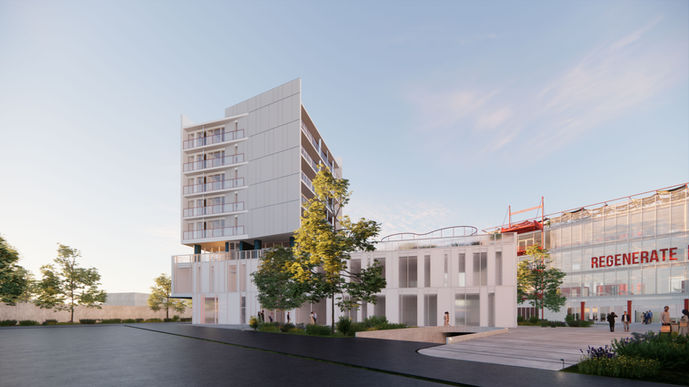Former Factory Redevelopment
The project is an adaptive reuse of abondend industrial sites near the outskirts of Yerevan.
The complex consists of three buildings - two office blocks and a nine-story aparthotel that hosts event and sport areas on the first three floors.
The complex has developed around an old factory building, which has been revitalized to meet contemporary needs and function as an office building. Whereas the other two buildings have been designed on the sites of industrial warehouses.
As an adaptive reuse project, sustainable reuse of materials has played a crucial role during the design process of the site.
To reduce the bearing weight of the existing industrial building, all of the concrete facade panels hanging from the structure of the building have been taken down and replaced with light-weight curtain wall panels and mesh facades have been used.
To reduce construction waste, all of the facade concrete panels have been reused to cover the ground of the public space inbetween the three buildings.
Location: Yerevan. Armenia
Year: 2022
Area:12.300 sqm
Status: ongoing











