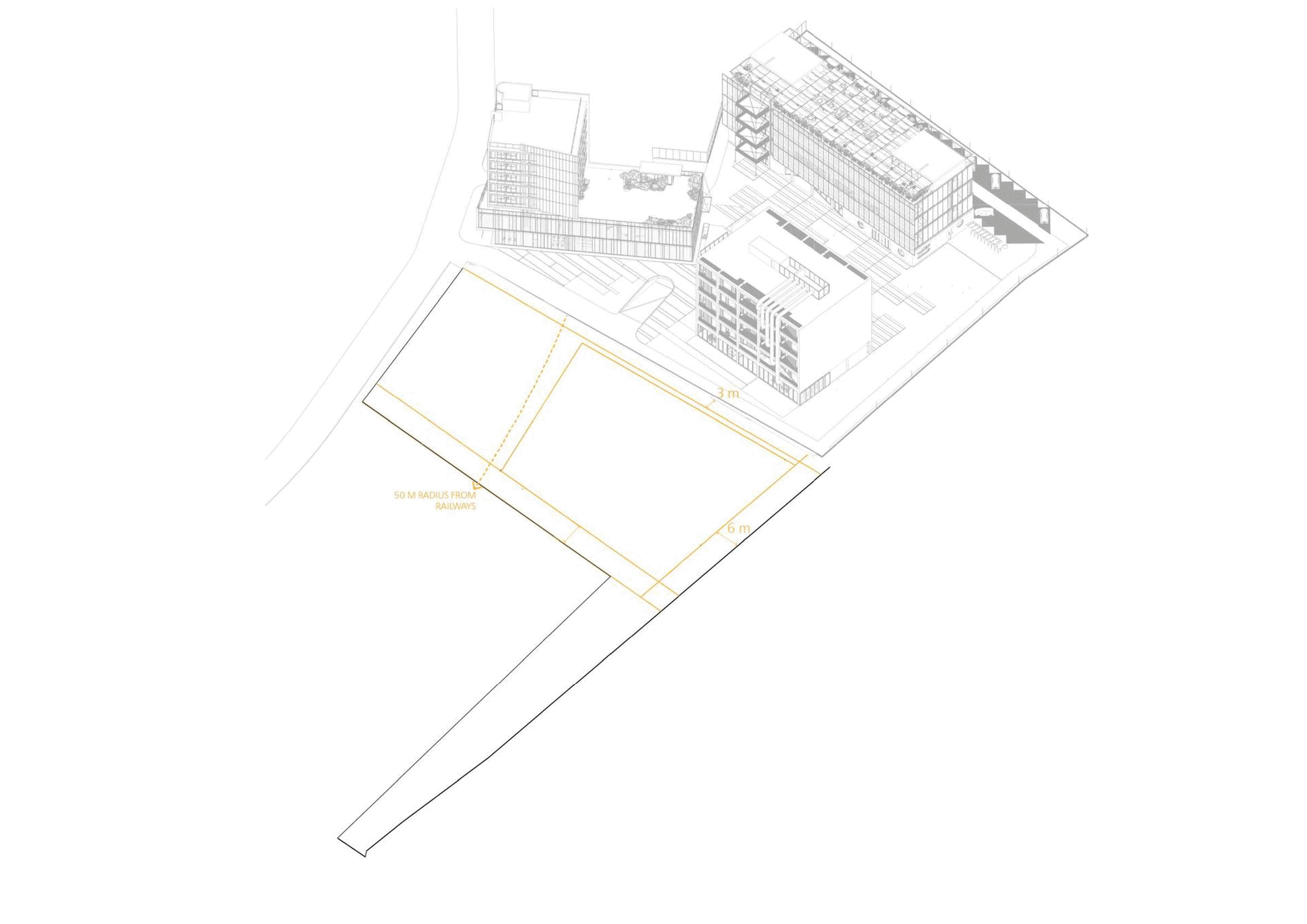Factory Residential
The project is located near the outskirts of Yerevan and is part of an extended redevelopment plan for the Soviet era industri al sites proposed earlier.
The complex consists of two residential towers and a helicoid public parking unit. The main three approaches for the developemnt of the design have been based on the principle of functionality, maximisation of usable land and aesthetic appeal in relation to previosuly proposed neighboring public
buildings and the larger urban context.
For this reason, the two towers are connected with a single platform which resambles similarities with the neighboring office block in terms of its proportions and facade grid.
The ground floor of the building houses commercial and public spaces and creates visual connections between different sides of it. The lower floors consist of small size apartments, whereas the upper floors house larger apartments. The upper and lower parts of the building are divided with a rooftop terrace, thus
extending recreational and green areas.
Overall, the architecture of the project aimes to create a vibrant and healthy environemnt by redevelopning abandoned Soviet-era sites and creating a sustainable community.
Location: Yerevan.Armenia
Year: 2023
Area: 24000sqm
Status: ongoing








