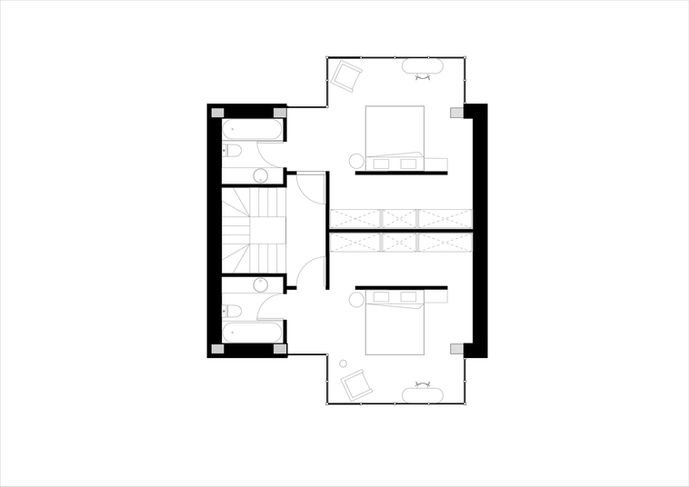top of page
Dilijan Houses
The project consist of four identical houses that differ in their finishing material. Each house has an outdoor sitting area that connects the entrance of the plot with the house entrance, and is divided into three levels - basment, first and second floors. The basement houses an entertainment room, the first floor has an open kitchen, living and dining areas, as well as an office/guest bedroom. The second floor houses two identical master bedrooms.
Location: Dilijan.Armenia
Year: 2024
Area: 120 sqm
Status: under construction

bottom of page













